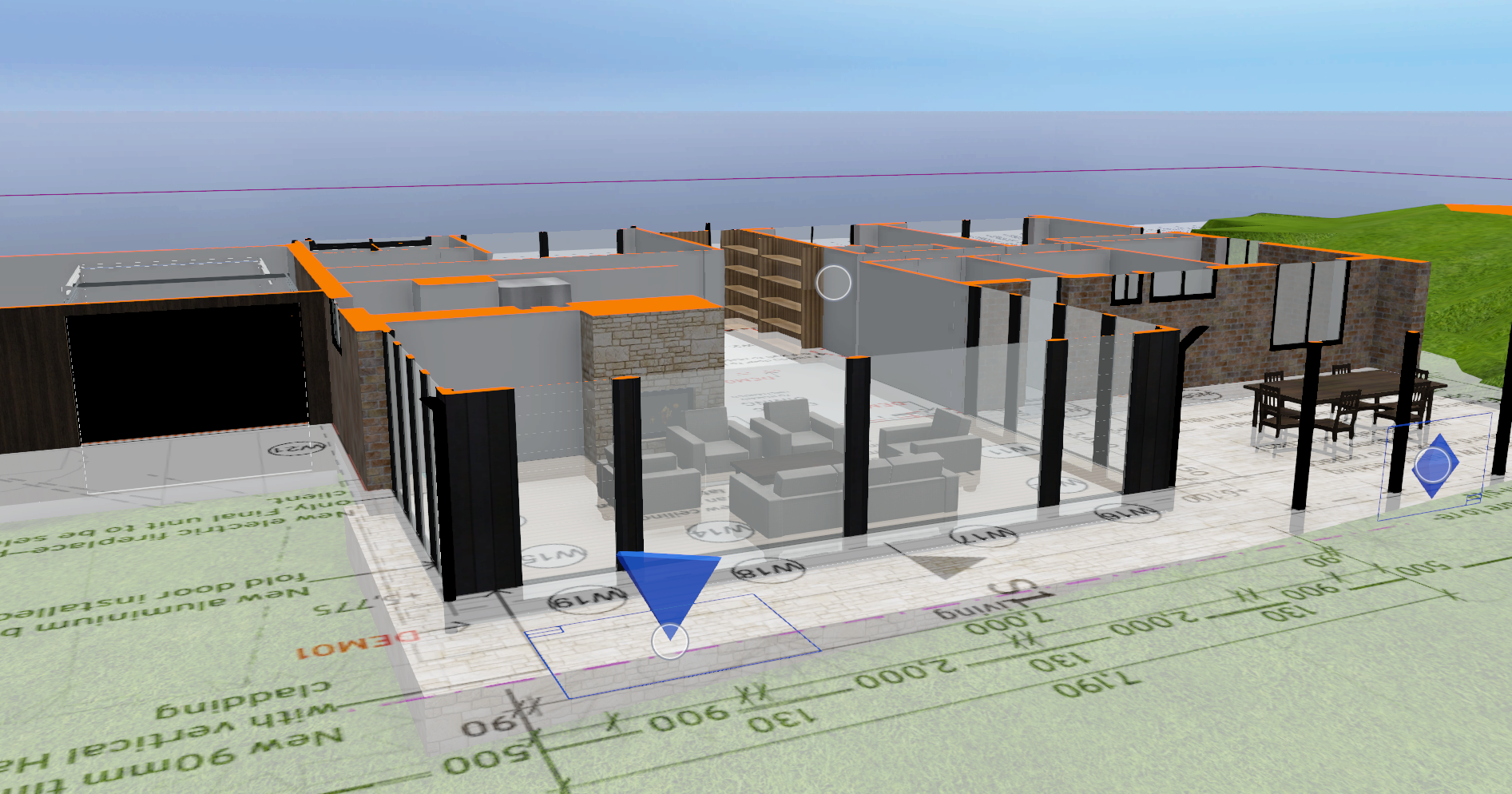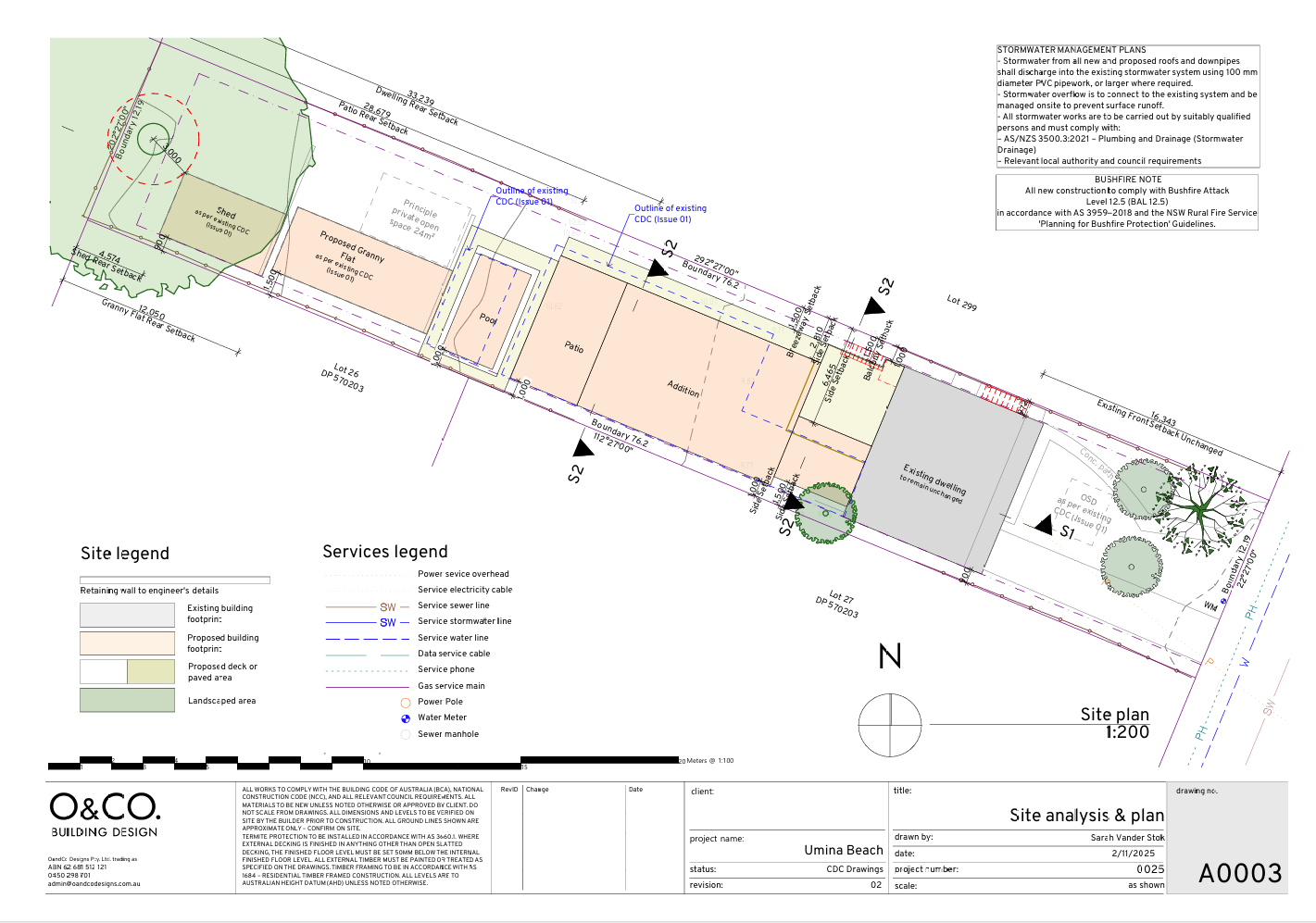Our Process
Here's how we work together. As a solo practitioner, you'll work directly with me, Sarah, through every stage - ensuring consistent vision and clear communication from start to finish.
01 Understanding your vision
Your design brief is where everything starts. This is where you tell me what you're dreaming of for your home - your must-haves, your wish list, your style preferences, and your budget realities.
Sharing inspiration photos and talking through how your family actually lives helps me create a design that works for you specifically, not just any homeowner.
I usually develop this brief with you during the initial site visit, so I can see your property's potential firsthand and understand how your vision fits with your site's specific conditions.
02 Transparent pricing
Once we've completed your site visit and I've captured your brief, I'll send through a comprehensive fee proposal. This gives you full transparency on design fees for each stage of your project.
Everything is outlined clearly so there are no surprises down the track.
Upon acceptance, I'll set up your personalised project dashboard where you can track every milestone and decision. Council fees and any specialist consultants like structural engineers or bushfire consultants are additional - I'll guide you on these costs when they apply to your project.
Understanding total project costs:
Design fees: Outlined clearly in your proposal
Construction costs: Use this construction calculator for estimates
Council & consultant fees: I'll advise based on your specific requirements
No hidden fees or surprises - everything is outlined upfront.
03 Bringing ideas to life
Your concept design translates your brief into actual plans - this is where you'll see your ideas taking shape.
I focus on getting the overall layout and design right first, before fine-tuning details like specific window placements or material selections. I'll set up a private Pinterest board for your project where we can share inspiration images, discuss finishes, and refine the aesthetic direction together - it keeps everything visual and makes the process genuinely collaborative.
I'll also set up a WhatsApp group for quick questions and updates. It's much easier than endless email chains, and you can share photos or ideas as they come to you.
All design iterations and your feedback are documented in your Notion dashboard, creating a clear record of the design evolution.
Once you give me the thumbs up on this concept, I'll move into refining all those important details.
Since major changes after concept approval may incur extra fees, I'll make sure you're completely happy with the direction before moving forward.
04 Detailed documentation
Now I take your approved concept and develop it into full plans.
Depending on your project, I'll prepare these for either a Development Application (DA) through council or a Complying Development Certificate (CDC) through a private certifier - I'll advise you on the best pathway for your project.
These plans include all the technical details and information required for approval.
Every drawing and document is uploaded to your dashboard as it's completed, so you always have access to the latest versions.
05 Navigating approvals
Once your architectural plans are complete, I'll determine the best approval pathway - either a Development Application (DA) through Central Coast Council or a Complying Development Certificate (CDC) through a private certifier. I'll guide you based on your site's zoning, constraints and what you're planning to build.
For a DA pathway: I submit to council, and once approved, your plans then go to a licensed structural engineer for engineering documentation. After engineering is complete, a private certifier issues your Construction Certificate (CC).
For a CDC pathway: Your plans go to a structural engineer first for engineering documentation. Then I submit everything - architectural plans plus engineering - to a private certifier who assesses and issues both your CDC and CC together (typically 10-20 business days).
Either way, once you have your Construction Certificate, your builder has all the detailed documentation needed to provide an accurate construction quote.
Throughout this process, I'll liaise with council, certifiers and consultants on your behalf, keeping you updated at each milestone through your Notion dashboard.
While I can't control assessment timeframes, I'll do everything possible to keep things moving smoothly.
06 Support through the build
Once your approvals are secured, I don't just hand over the plans and disappear. Many clients value my continued support during the construction phase. My Post-Approval Services package helps ensure your vision is properly realised.
I set up a WhatsApp group with you, your builder, and any key trades so everyone stays on the same page. Quick questions get answered fast, progress photos get shared in real-time, and small issues get sorted before they become big ones.
This package includes:
Calling tenders and assisting with builder selection - helping you find the right builder for your project
Initial builder consultation and clarifications - ensuring your chosen builder fully understands the design intent
Contract administration support - if you need help navigating construction contracts
Site inspections and responding to builder RFIs - being your advocate on-site to ensure the build matches the design
Choosing your builder
Coming from a building family, I know how important the right builder is to your project's success.
My builder selection support includes:
Trusted Central Coast builder recommendations
Help comparing quotes accurately
Key questions to ask potential builders
Red flags to watch for
Ensuring builders understand the design intent
Builders I trust based on consistent quality and client satisfaction:
Bay Built
Sandi Built
JEMM Building
Want my full builder selection guide with interview questions and comparison checklist?
Read My Complete Builder Selection Guide →
Builder selection assistance is included in my Post-Approval Support package.
Ready to start your journey?
Every great home begins with a conversation. Let's explore what's possible for your property.
Free Discovery Call - 15 minutes to discuss your ideas
On-Site Consultation - $295 for detailed site assessment
3D BIMx modeling - allowing you to ‘walk’ through your plans
CDC documentation for Central Coast Alteration and Addition









